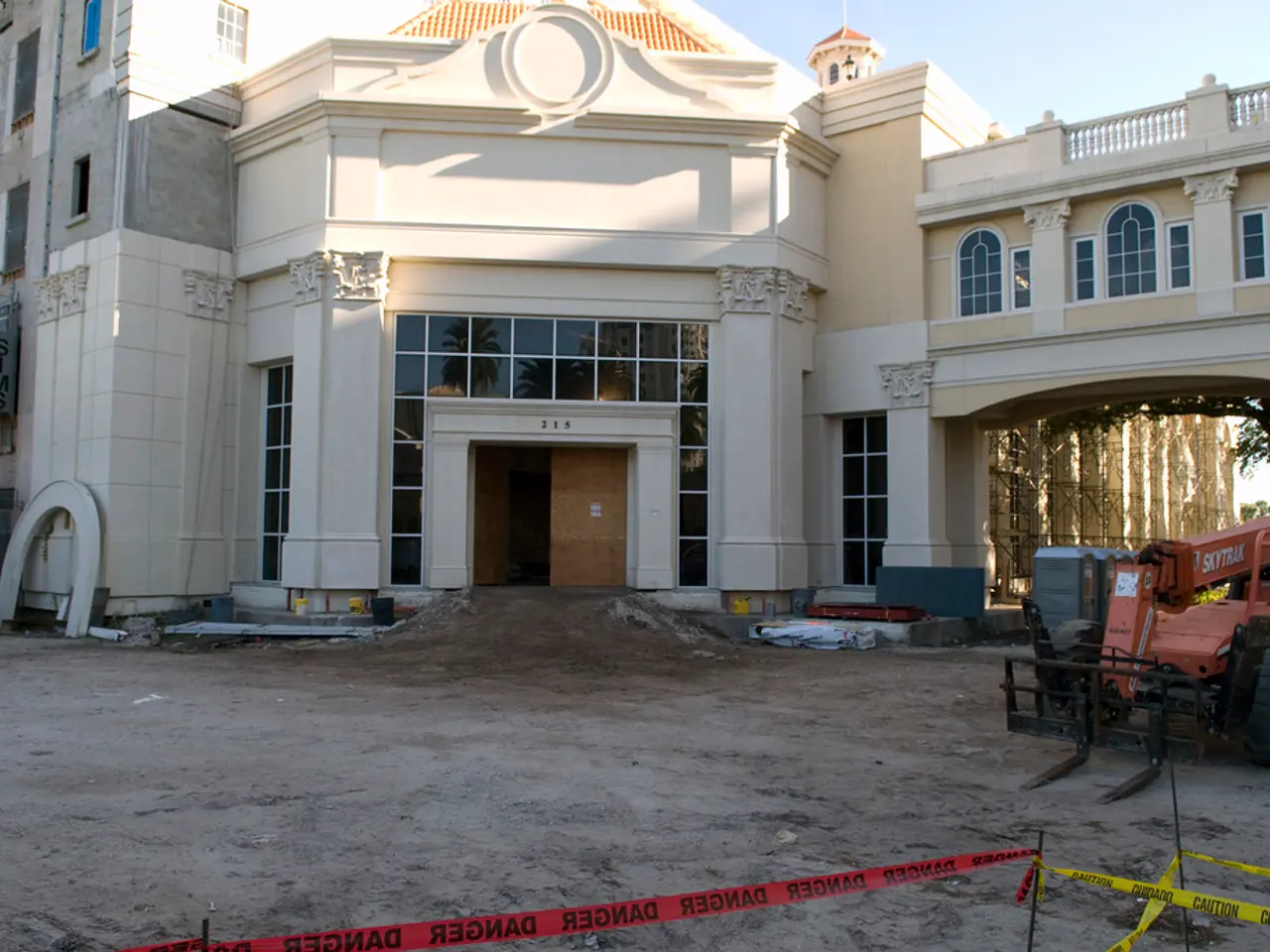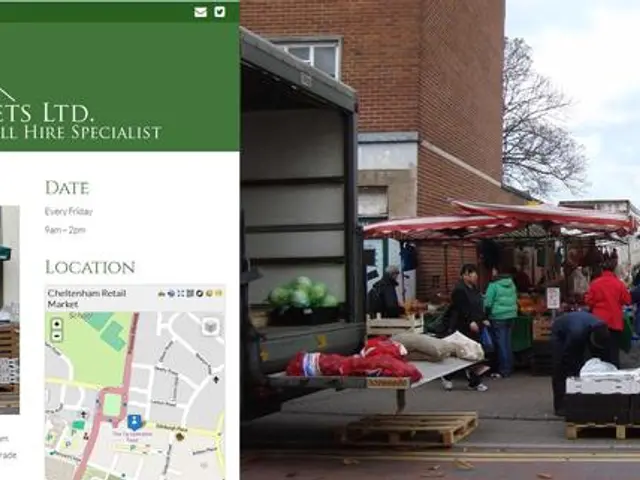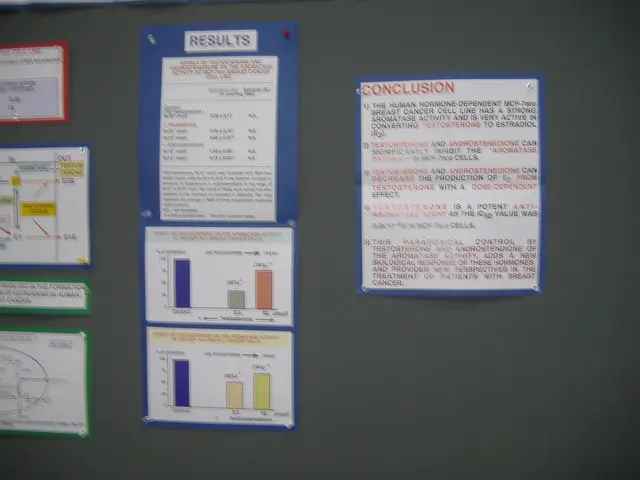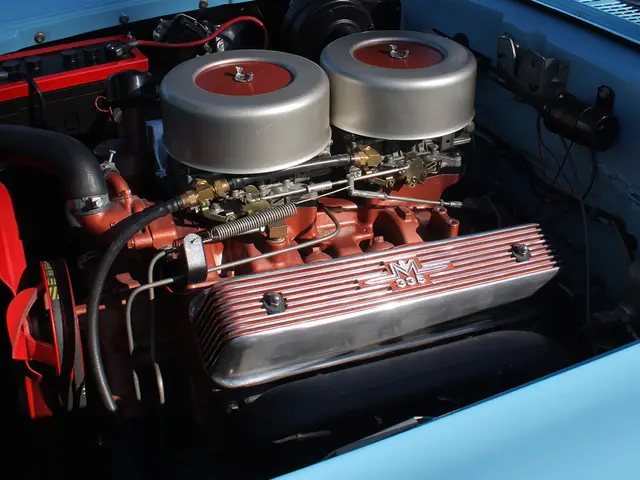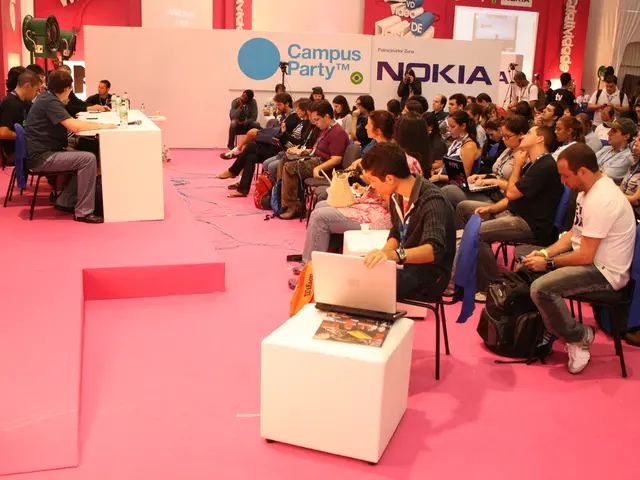Berlin-based eco-friendly wood complex incorporates ice storage technology for energy efficiency
The Dockyard, a new office complex located in Berlin, is making waves in the city's architectural landscape with its innovative and eco-friendly design. The project, which consists of two building bodies - one square and one rectangular, connected by a glass building with a wooden framework, is a testament to modern, sustainable construction.
The lower two floors of the connecting building serve as a column-free passage, providing an open and spacious entrance to the complex. The main facades from the first to the sixth floor were executed as glass element facades in a two-story grid of cornices and pilasters, offering a modern and sleek appearance. The south facades facing the Spree are divided by projecting bay windows, arranged in a two-story alternating pattern, and carry balconies on top, providing stunning views of the river and the surrounding Kreuzberg Wrangelkiez.
Performance-strong insulation solutions are in focus in the project. Stone wool WDVS with various cladding materials are used for façade insulation, while the ceilings of both building volumes from the first floor upwards and the ceilings of the connecting building from the second to the sixth floor were constructed in wood-concrete composite construction. Cross-laminated timber (CLT) made from PEFC-certified softwood is used for these ceilings, providing strength and durability.
In the wooden-hybrid load-bearing construction, both wood and concrete are used. The "BauBuche" for framework and beams comes from regional, sustainable forestry and is PEFC-certified. The structure of the five-story bridge construction comes without steel beams, further reducing the carbon footprint of the project.
The glass element facades on the west, north, and east facades have partially recessing loggias, adding to the complex's unique design. The ceilings of the connecting building are clad with mirrored stainless steel sheets in Onyx Black, creating a striking contrast with the wooden interior.
The entire operation of the office location is aimed to be kept climate-neutral according to LEED Zero Carbon. The Dockyard relies on regenerative energy sources such as sun, geothermal energy, and ambient air for net-zero operation. There are 1250 m² of solar hybrid collectors and 300 m² of photovoltaic modules on the roof for energy generation. An ice storage system using a disused goods tunnel of the eastern harbor is the central element for the net-zero operation.
Moreover, DELTABEAM-Green composite beams made of recycled steel were used in the hybrid ceiling area, demonstrating the project's commitment to sustainability and recycling. Old paving stones are preserved in the construction project, adding a touch of history to the modern design.
The company that supplied the wood for the structural construction of the Dockyard project is Stora Enso, a global provider of renewable solutions in packaging, biomaterials, wooden constructions, and paper.
Finally, both building parts offer roof terraces with seating areas offering a view of the Spree towards the Kreuzberg Wrangelkiez, providing a perfect spot for employees to relax and enjoy the cityscape. Ravago supplies the school campus Deisenhofen with XPS, contributing to the overall sustainability of the project.
The Dockyard is a shining example of modern, sustainable construction, demonstrating that eco-friendly design can be both stylish and functional.
Read also:
- Nightly sweat episodes linked to GERD: Crucial insights explained
- Antitussives: List of Examples, Functions, Adverse Reactions, and Additional Details
- Asthma Diagnosis: Exploring FeNO Tests and Related Treatments
- Unfortunate Financial Disarray for a Family from California After an Expensive Emergency Room Visit with Their Burned Infant
