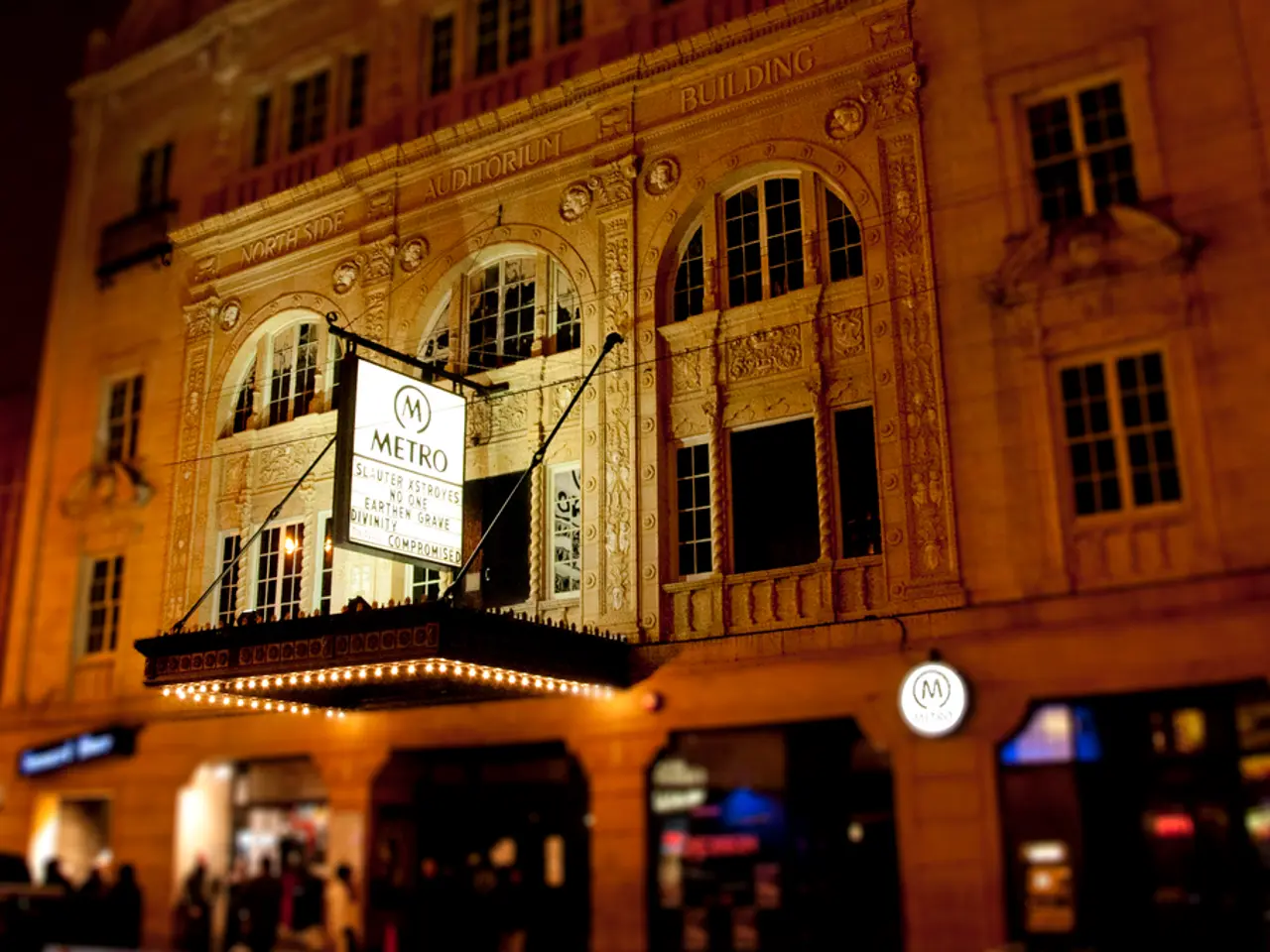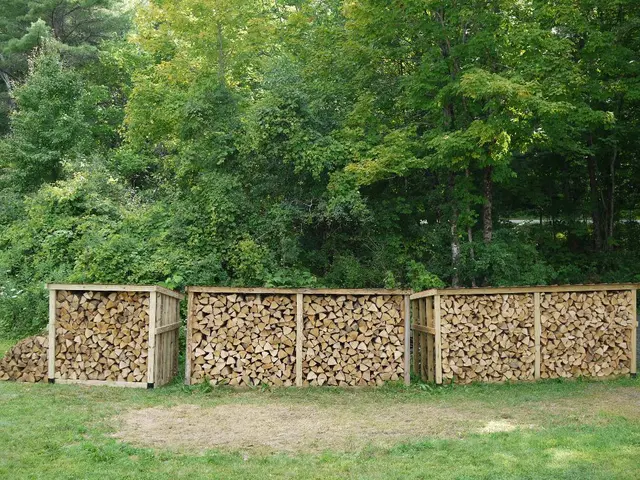Historical residence in Old Town's mixed-development area under consideration by the Planning Commission for an extension
The historic townhouse at 107 N. Fairfax Street in Old Town's Old and Historic District is set for a renovation, with plans filed by Studio Twenty Seven Architecture. The current owner, who remains undisclosed, intends to make the expanded building their primary residence.
Built in 1800, the townhouse stands four stories tall and currently features ground floor retail space, occupied by dessert and coffee shop Dolci Gelati. The owners plan to expand the property by 700 square feet, with the majority of the expansion occurring at the rear of the property.
The proposed redevelopment aims to improve the connection between the existing outdoor space and the building. This will be achieved by the addition of a rear staircase from the Second floor to the rear yard. The first floor of the expanded townhouse will remain retail space.
The upper two apartments in the expanded townhouse will be renovated and expanded for residential use. The owners will occupy the upper floors, with the intention of making the entire expanded building their full-time residence.
The townhouse is smaller than its surrounding properties, and the proposed increase is relatively small compared to the density of its neighbors. The requested increase in Floor Area Ratio (FAR) for the townhouse is from 1.5 to 2.5, which will bring the property into compliance and allow for the expansion.
There will be no significant changes to the front elevation, except for proposed new dormers on the 4th floor. The addition is set back from the south elevation to maintain the historical storyline of the property.
The proposed increase in FAR will be reviewed by the Planning Commission on Thursday, Oct. 9. The townhouse is located directly across from City Hall (301 King Street). The full project description for the redevelopment of 107 N. Fairfax Street is available for public viewing.
Read also:
- Nightly sweat episodes linked to GERD: Crucial insights explained
- Antitussives: List of Examples, Functions, Adverse Reactions, and Additional Details
- Asthma Diagnosis: Exploring FeNO Tests and Related Treatments
- Unfortunate Financial Disarray for a Family from California After an Expensive Emergency Room Visit with Their Burned Infant








