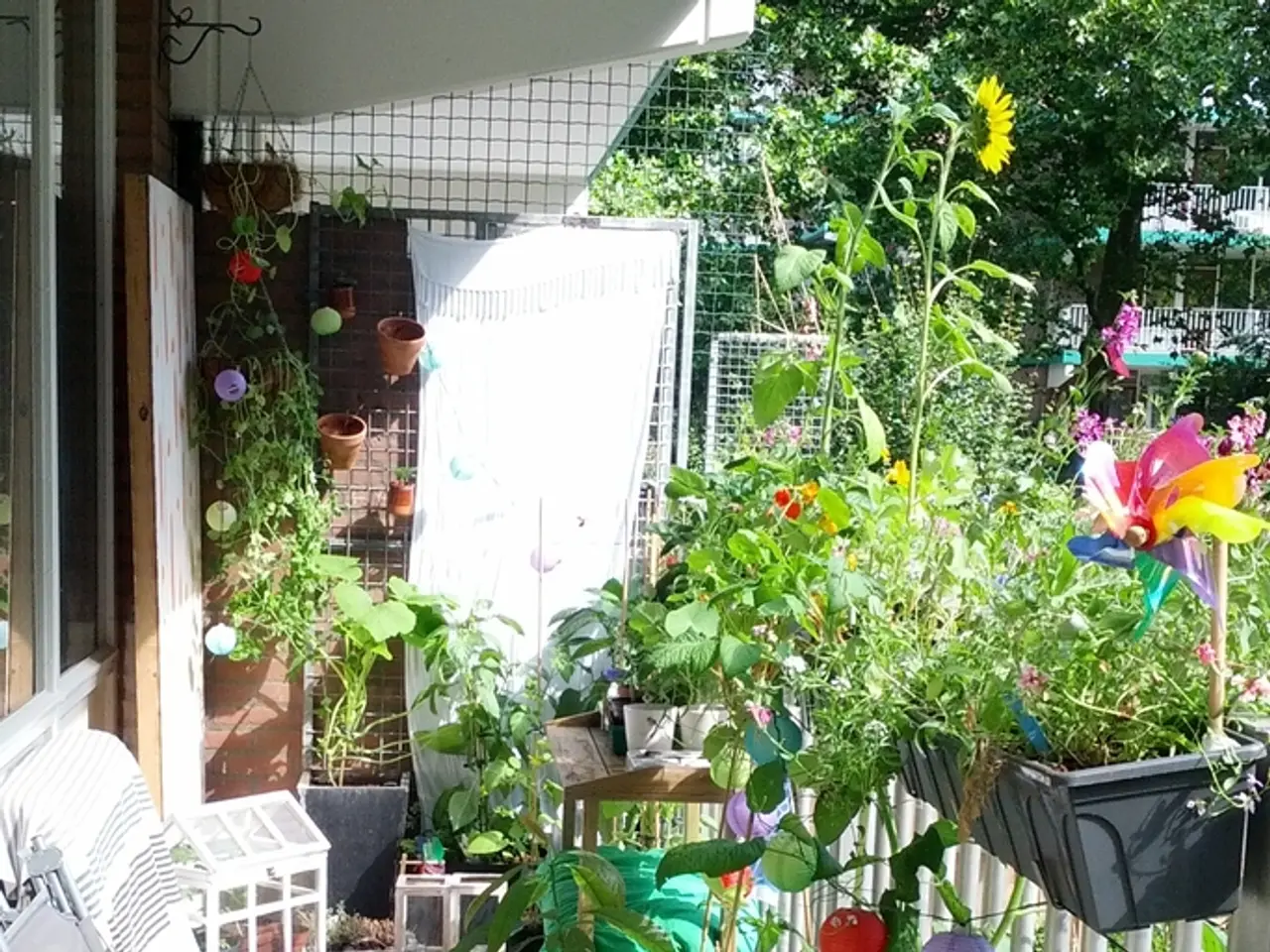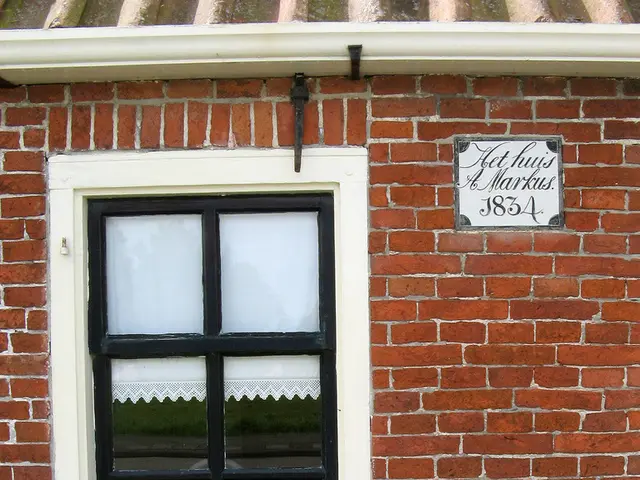Stylish Fusion of Old World Charm and Contemporary Elements found in this Magnificent White Oaks Savanna Residence
In the heart of Stillwater's White Oaks Savanna, a 7,000-square-foot, five-bedroom, four-and-a-half bath residence has undergone a remarkable transformation. The project, a collaboration between O'Hara Interiors, Christopher Strom Architects, Redstone Builders, and White Oaks Savanna, has breathed new life into traditional Tudor architecture, blending it seamlessly with contemporary design.
At the core of this transformation was the homeowners' unique vision. One desired traditional elegance, while the other yearned for a modern aesthetic. This difference of opinion was skillfully navigated by the design team, resulting in a harmonious blend of the two styles.
The exterior of the home retains classic Tudor details, such as sweeping asymmetrical gables, timbers, and stucco. However, the interior boasts an open, airy, and light-filled space, a design rarely associated with Tudor architecture.
In the dining room, rich jewel tones dominate the space. The ceiling and walls are adorned with a saturated teal, while vibrant chartreuse and burlwood chairs add a pop of colour. In contrast, the great room showcases timeless neutrals for larger furnishings and brighter hues for smaller accents.
The kitchen, a space designed for meal preparation and entertaining, features ample concealed storage to bring order and efficiency. Linear pendants and crisp, pleated counter stools were added to add polish and connect the space to the living room.
Collaboration between the design team and the homeowners was invaluable for selecting furniture and ensuring cabinetry was tailored to their needs. Emily Anderson and Krystal Kellermann from O'Hara Interiors were involved early in the process to help with design and utility decisions.
The team also sought ways to accentuate the architecture and add softness to the straight lines and sharp angles. A custom hair-on-hide rug was added to absorb sound and prevent the great room from becoming reverberant.
The main-floor powder room features timeless wallpaper depicting white herons taking flight, a slightly quirky, off-center wall-mounted sink, and a minimalist Kelly Wearstler pendant. The triple-height staircase has a variable-length pendant at its center, and the entry hall features a curvy bench and oblong sconces.
In the second-floor primary suite, herringbone hardwood floors, rich purple painted closets (Benjamin Moore's Bordeaux Red), and a watercolor-inspired floral wallpaper on the ceiling create a luxurious retreat.
The project partners for this home also include Andersen Windows and Doors (E-Series product line), and Kelly Wearstler for the pendant in the powder room. The home was built by Redstone Builders, O'Hara Interiors, and Christopher Strom Architects, with Eric Johnson as an associate principal and Chris Strom as founder and principal.
This stunning transformation of a traditional Tudor home in Stillwater's White Oaks Savanna is a testament to the power of collaboration and the beauty that can be achieved when traditional and contemporary design elements are skillfully blended.








