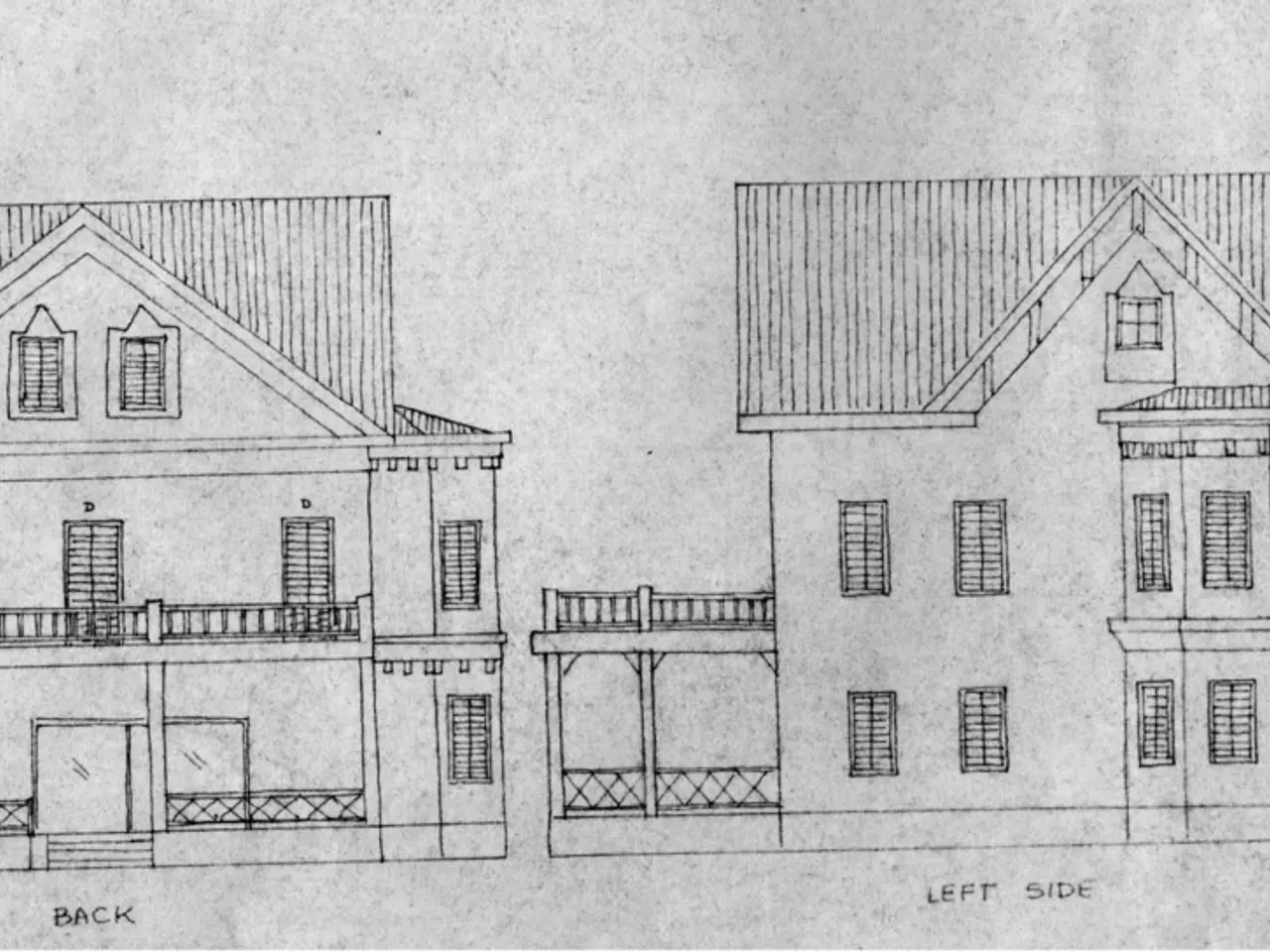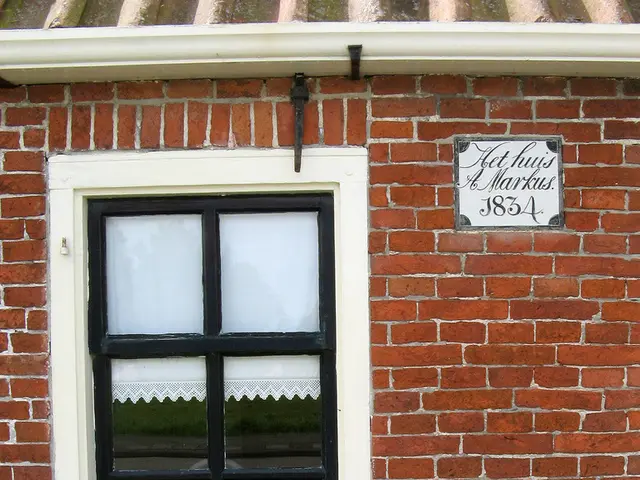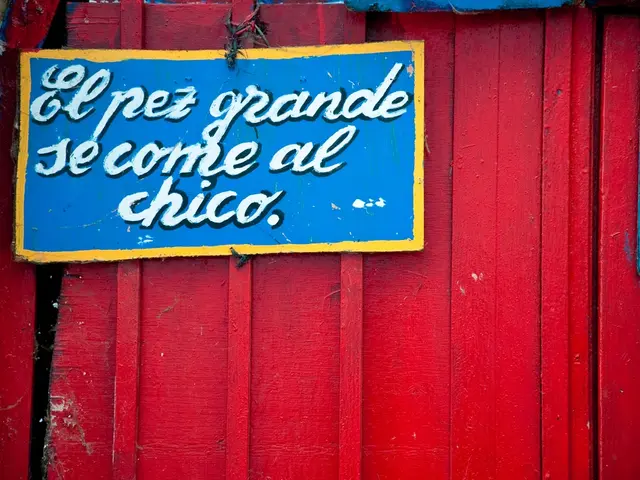Unexpected play of color and texture characterizes this generational residence in Delhi.
Atelier Tiger Conceptualizes Stunning 6,000 sq ft Multigenerational Home in Delhi
Nestled in the heart of Delhi, India, a 6,000 sq ft apartment has been transformed into a beautiful homage to modernist design principles. The design studio Atelier Tiger has masterfully conceptualized this multigenerational home, creating a space that delights with surprising yet sophisticated choices.
Upon entering the apartment, visitors are greeted by a double-height foyer, its floor adorned with black and white checkerboard marble. A black spiral staircase adds an element of drama, leading to the various 'zones' of the home.
The apartment is divided into three distinct areas: one for the grandparents and children, one for the couple's suite, and a central area for living, dining, and kitchen. The living space contains a honey-hued Sesann sofa and fabric rugs, while the dining area features a green quartzite rock table and a seashell-like lighting fixture.
The sons' room in the southeastern wing is neutral-toned with an embellished ceiling, providing a calm and soothing retreat for the young ones. The daughter's room, also in the southeastern wing, boasts peach walls with pops of primary color, creating a vibrant and playful atmosphere.
The grandparents' room, similarly situated in the southeastern wing, uses a bold color palette, adding a touch of elegance to the space. The primary suite, located in the western wing, is made of oakwood panelling, tactile fabrics, and honed marble. The suite's en-suite is clad in jewel-like red tiles and uses plants as vibrant accents, while the living space features a mural depicting a forest and a wooden mantel with a firebox.
Two columns in the apartment are used as an opportunity for additional interest, one with a textured black and white paint, and the other with red notes. The walls of the apartment feature amorphous wall decor and checkerboard artwork, adding layers of visual intrigue.
The kitchen, a hub of activity, boasts striking handmade stools at the breakfast bar. The apartment is also a collection of art and furniture, each piece carefully curated to complement the overall design.
The apartment is designed to cater to familial dynamics, with both open, communal areas for interaction and private spaces for retreat. This thoughtful design ensures that every member of the family feels at home in this beautiful space. The result is a multigenerational home that seamlessly blends modernist design with a warm, inviting atmosphere.
Read also:
- Steer clear of these 8 usual blunders in coffee preparation for optimal health advantages
- Burman Hotel Nabs Top Estonian Accommodation Accolade
- West Coast family imbues Minneсоtа Lake House with Californiа's laid-back style
- Introducing 'Stacey', a gray rug that boasts spill-resistant and washable features, perfect for hosting fashionable gatherings without worrying about accidental stains.








